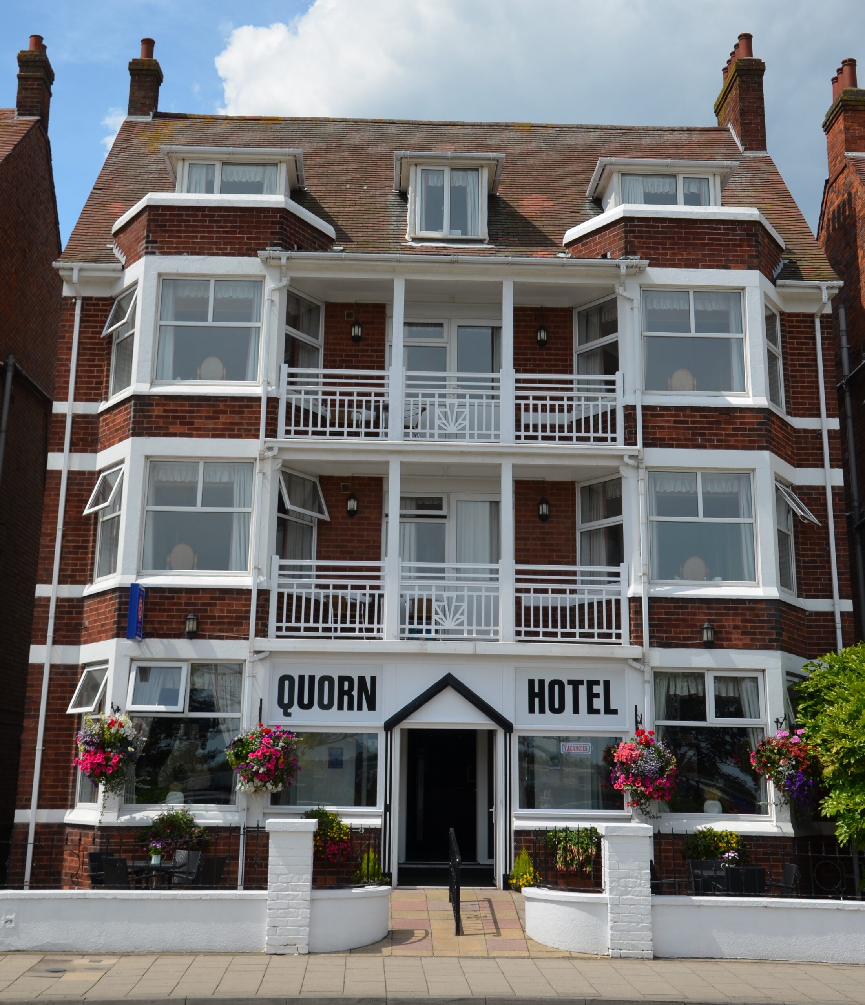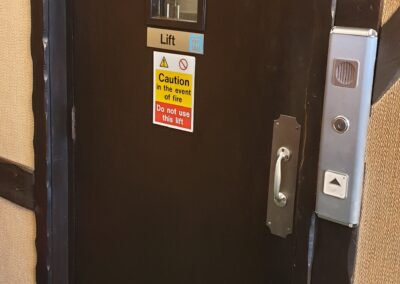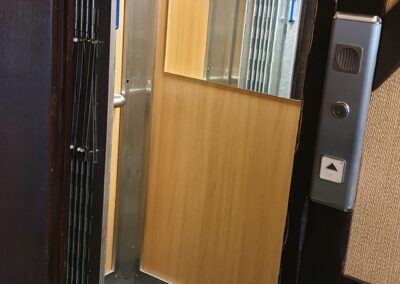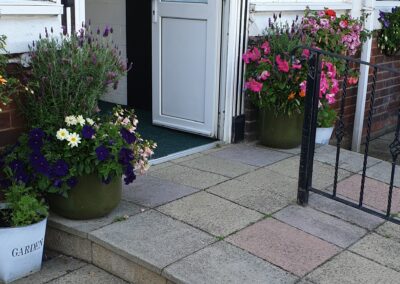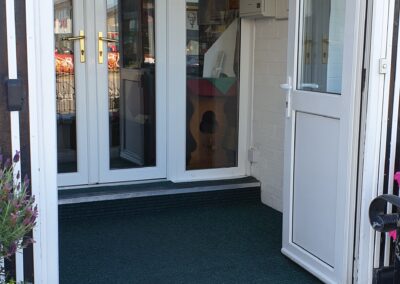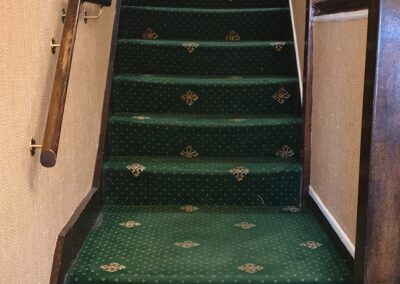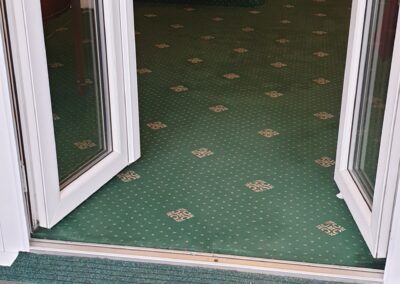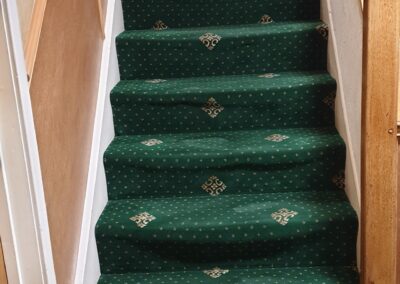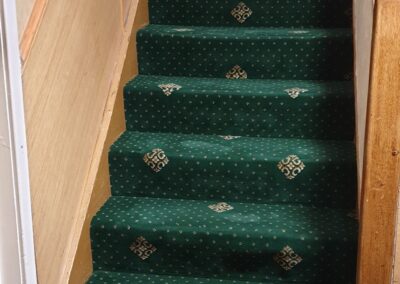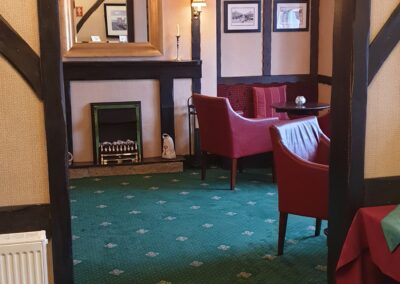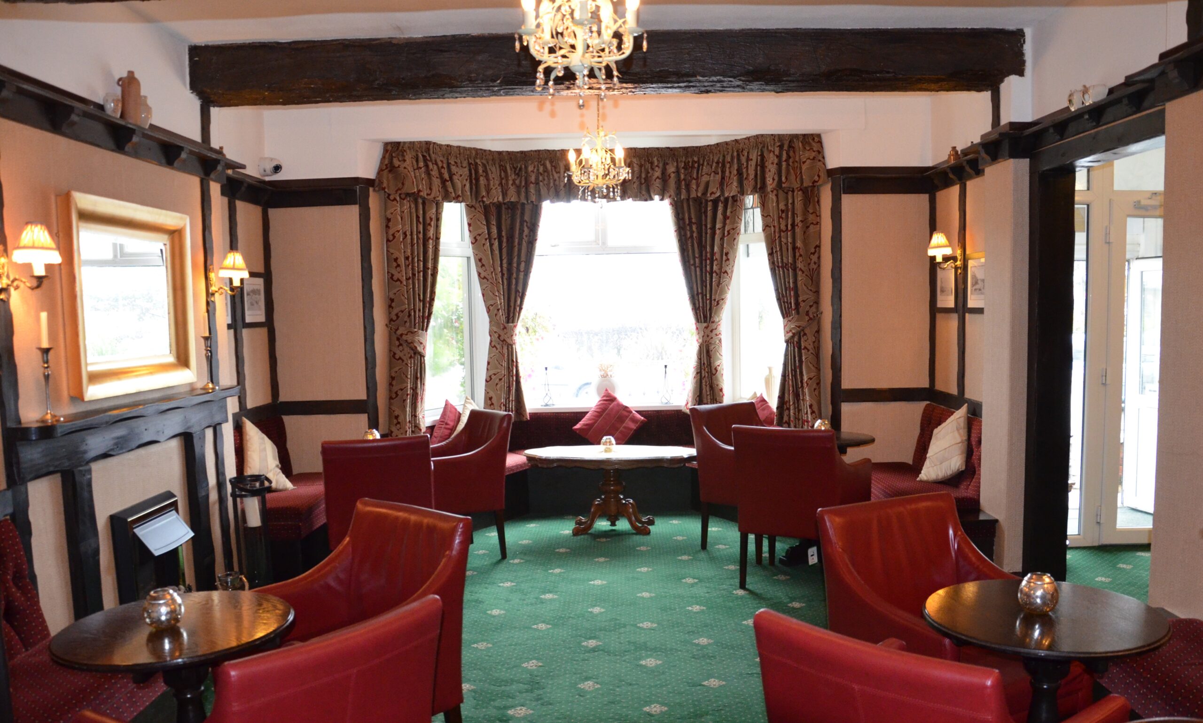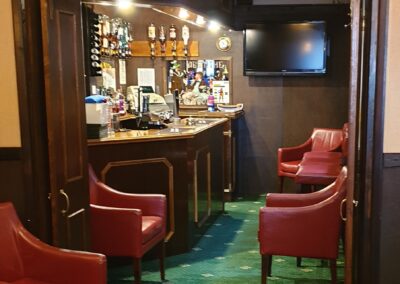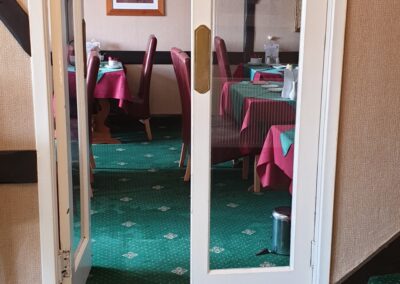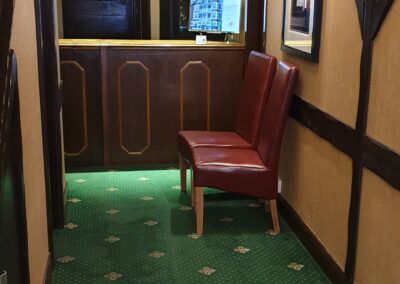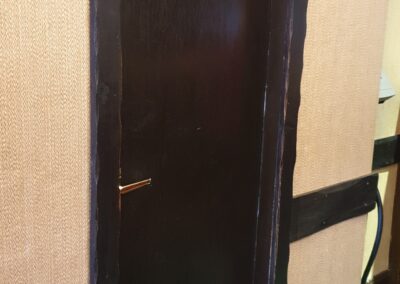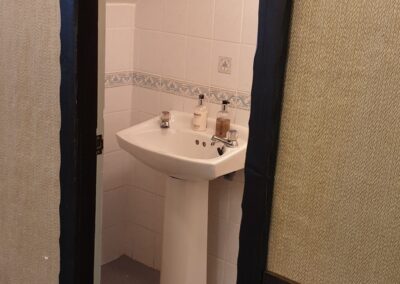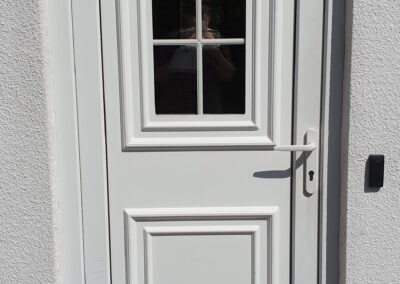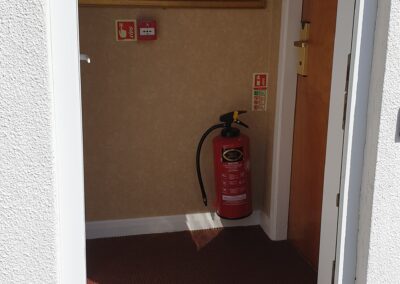Accessibility Statement
This access statement does not contain personal opinions as to our suitability for those with differing access needs but aims to accurately describe the facilities and services that we offer all our guests/visitors.
Introduction
The Quorn (picture 1) is situated in Skegness, Lincolnshire, perfectly situated for the beach which is 2-minute walk away. The Town centre in Skegness is about 5-minute walk and it is all flat whichever way you go. The train station is approximately 12-minute walk or 5 minutes in a taxi to the station.
We offer 24 en suite bedrooms nine of the rooms are sea view. We have nine rooms on the first floor and ten on the second floor, three on the third floor and two rooms in the annex which is to the rear of the building. All the bedrooms have level entry en suite shower rooms. None of the rooms have baths. We do not have any ground floor bedrooms inside the property, but we do have a lift (pictures 2 & 2a) in which you can access the first and second floor, to reach the third floor you would need to take the lift to the second floor and walk a flight of stairs (picture 9).
For breakfast, where possible, we use locally sourced ingredients and cater for varying dietary requirements. We are more than willing to obtain gluten and dairy free products in advance of your stay, and it helps if you can advise of any special needs at the time of booking.
Pre-Arrival
For full details and maps of how to reach us please see the directions section of our website. Alternatively, you can plan your journey by car or public transport using https://www.google.co.uk/maps/dir/ simply enter your postcode and ours, which is PE25 2UB to get directions.
The nearest railway station is Skegness, which is 0.6 miles (12-minute walk). Taxis are available at the station. If you require an accessible taxi this can be booked in advance, see contact information for details.
The nearest bus stop is 160m (2-minute walk) from The Quorn and is situated outside the County Hotel. There is no shelter or seating. All buses can accommodate one wheelchair.
The pavement on the street leading to The Quorn is paved.
There is a local company which supplies accessibility equipment that can be purchased or hired, see contact information for details.
Breakfast Menu can be provided in advance if required.
This Access Statement is available in larger print on request.
Car Parking and Arrival
There are 8 parking spaces in the car park to the rear of The Quorn approximately 30m from the front door. We do not charge for car parking and it is available on a first come first served basis. If you do park on the car park you are asked to leave a set of car keys with reception when you check in and these are locked away in a key safe and you can request them at any time.
The car park has a concrete surface leading to the alley (picture 3) which has a slight slope to the front of the hotel and then two steps (picture 4) to reach the front door. There is a slope to reach the main double front door (picture 5) into the porch and one step through one more inner double door (picture 7) into the reception area.
On street parking is available, this can be busy during the day from 8am, but spaces are usually available after 4pm, please speak with reception who can direct you to these areas. Always check the parking signs as restrictions can change. There is street lighting. We can also recommend pay and display parking which is free for the first 2 hours and free from 6pm to 8am.
The main double front door is a through a level entry split patio door, the full opening is 1350mm/53.5ins wide.
The inner double door is a split patio door 1020mm/40.2ins wide, but there is one step 153mm/6ins from the hall to the main reception area on the ground floor (picture 7).
Assistance can be given with luggage to the rooms.
Welcome Area
Guests can be welcomed at reception via the front door (with one external steps), leads straight to the Reception area (picture 14). The height of the desk is 1030mm/40.5ins.
Seating is available with two chairs without arms.
The floor is carpeted throughout.
The area is even and well-lit with overhead lighting.
Guests are shown the Guest Lounge, Dining Room and their Bedroom, Assistant with luggage is offered
Public Toilet
There is a small unisex toilet with one hand basin and hand towel dispenser located in the reception area underneath the stairs (pictures 15 & 15a).
The toilet door opens inwards and measures 585mm/23ins.
The toilet height is 430mm/17ins.
The toilet is well lit with a single overhead light.
We respectfully ask that this toilet be used discreetly bearing in mind its location directly by the reception desk.
Bedrooms
First Floor – There are two bedrooms with twin beds, one bedroom has a ¾ bed and is usually used as a single but could be used as a small double, there are three double rooms (one sea view), two family rooms with a double and a single bed (one sea view), and one sea view family room with one double bed and two single beds. The first floor rooms can be reached by stairs or the lift.
Second Floor – There is one bedroom with twin beds, three single bedrooms two of which have standard single beds and one has a double bed so could also be used as a small double, there are three double rooms (one sea view), two family rooms with a double and a single bed (one sea view), and one sea view family room with one double bed and two single beds. The second floor rooms can be reached by stairs or the lift.
Third Floor – All the rooms on the third floor have a sea view. There is one bedroom with a king size bed and a single bed this room has a large bathroom, there is one double room, and there is a room with a double bed and a single bed, this room has a dividing wall with the double in the main part and the single separate. The third floor rooms can be reached by the lift to the second floor and a flight of 13 stairs (picture 9).
Rear Annex – There are two bedrooms with a double bed and a single bed in each. To access the annex, leave reception and there are two steps to the left of the slope then walk down the alley there is a slight decline turn left at the bottom of the alley and the annex is the second door. There is a small entrance 1350mm/53ins x 1105mm/43.5ins with a slight lip due to the door frame (pictures 16 & 16a) and then a door to the room on the left and a door to the room on the right.
The doors to all the bedrooms are approx. 710mm/28ins wide.
The average height of all the beds from the top of the mattress to the floor is 635mm/25ins.
Rooms are bright and evenly lit. Bedside lamps or overhead spot lights are in each room.
All our bedrooms offer the following: Lighting as above, good colour contrast between the floor, walls and doors, medium pile carpet, all bedding is non-feather, digital tv/dvd with remote control, subtitles, and audio description facilities.
Shower Rooms & Toilets (en suite)
All rooms have en-suite Shower on average measuring from 735mm/29ins x 735mm/29ins up to 800mm/31.5ins x 762mm/30ins.
The average toilet height is 430mm/17ins.
The average wash basin height is 800mm/31.5ins.
Well-lit with overhead lights and a fluorescent light over mirror.
Good colour contrast between the doors, floor and walls.
All rooms fitted with lino and a non-slip mat for the shower is available if required.
The doors to the bathrooms are 660mm/26ins wide.
Public Areas – Halls, Stairs, Landings, Corridors
All public areas, halls, stairs, landing, are well lit using ceiling lights.
There is medium pile carpet on the stairs, hall and landing.
First Floor – there are 16 steps (4 then a small square area followed by another 12) to the first floor landing (picture 6) with a handrail on the left side and bannister on the right. Each step is 180mm/7ins deep.
Second Floor – 14 steps to the second floor landing (picture 8) with bannister on the right. Each step is 180mm/7ins deep.
Third Floor – 14 steps to the third floor landing (picture 9) with bannister on the right. Each step is 180mm/7ins deep.
All rooms are directly off the landing area from the stairs.
Public Areas – Lounge
The guest lounge is situated on the ground floor. The archway opening to the Lounge is 1170mm/46ins wide (picture 10). The lounge has a mixture of bench seating 440mm/17.5ins high and tub chair seating 495mm/19.5ins high around situated around round tables 737mm/29ins high (picture 11). The floor has medium pile carpet throughout.
Public Areas – Bar
There is a small bar area where drinks can be served between 12.00 and 14.00 and then 17.30 onwards. This room is located off the lounge area behind concertina doors (picture 12) measuring 1550mm/61ins wide. The bar is 1055mm/41.5ins high, assistance can be given taking drinks to the table. There is a widescreen digital television with remote control and subtitle facility in this area.
Dining Room
The dining room (picture 17) is situated on the ground floor with step free/level entry from the front door, lounge area and stairs. The door opening to the dining room is 1095mm/43ins wide (picture 13) and it is level throughout. Ceiling and wall lighting are used around the room.
We can cater for varying dietary requirements. Please advise us when making a booking.
Breakfast is served to the table, but you can help yourself to fruit juices cereals and fruit from the buffet table.
Our crockery is White contrasted with the green on top of burgundy cloths.
Additional Information
We have a set of evacuation procedures – please advise reception on arrival if you would need someone to come to your room and assist you with evacuation.
We welcome trained assistance dogs. A water bowl can be available outside the front door for assistance dogs and can be supplied for bedrooms where necessary.
The nearest District & General Hospital which has an Urgent Care Centre is 0.7 miles away and the nearest Doctor’s surgery is 1.5 miles away. Please let us know if you require further information about these.
We can offer a list of nearby attractions and suggested places to eat.
The Quorn is 100% Non-Smoking
The Quorn has a no pet policy (Except trained assistance dogs).
Local Public Transport:
Trains: Skegness Train Station, PE25 3QN – Tel: 0845 712 5678
Email: getintouch@eastmidlandstrains.co.uk
The Station is about 0.6 miles/12-minute walk from The Quorn. The area in and around the station is all level.
Buses: Skegness Bus Station, Richmond Drive, Skegness PE25 3PG – Tel: 0345 6050605
The Bus Station is about 0.7 miles/14-minute walk from The Quorn
Wheelchair Access Taxi: Ambassador Taxis 01754 765959
CallConnect is a public bus service that operates in response to pre-booked requests. Registration is free but you must be a member to book a journey. You can then use the service for any reason and as frequently as required. Passengers with a disability or those living in more isolated locations can be picked up and returned to their home address, if it is safe and practical to do so.
For more information telephone 0345 2343344.
Bus operating times: Monday to Friday 7.00am to 7.00pm and Saturday 7.30am to 6.30pm
Email: callconnect@lincolnshire.gov.uk
Website: www.lincsbus.info/callconnect
Local Equipment Hire:
There is a mobility shop in the town that sells and hires equipment (approx.10min walk)
Seacroft Mobility 01754 762916
Our Contact Information
Address: The Quorn Hotel, 11 North Parade, Skegness, Lincolnshire PE25 2UB
Telephone: 01754 763508
Email: reservations@quornhotel.net
Website: www.quornhotel.net
We are open from the beginning of March until the 2nd January and our managers live on the premises and someone is always available for ease of contact for our guests.
We welcome feedback to help us continuously improve our establishment and the quality of service we offer to our guests. If you have any comments or suggestions, please contact us by phone or e-mail.

